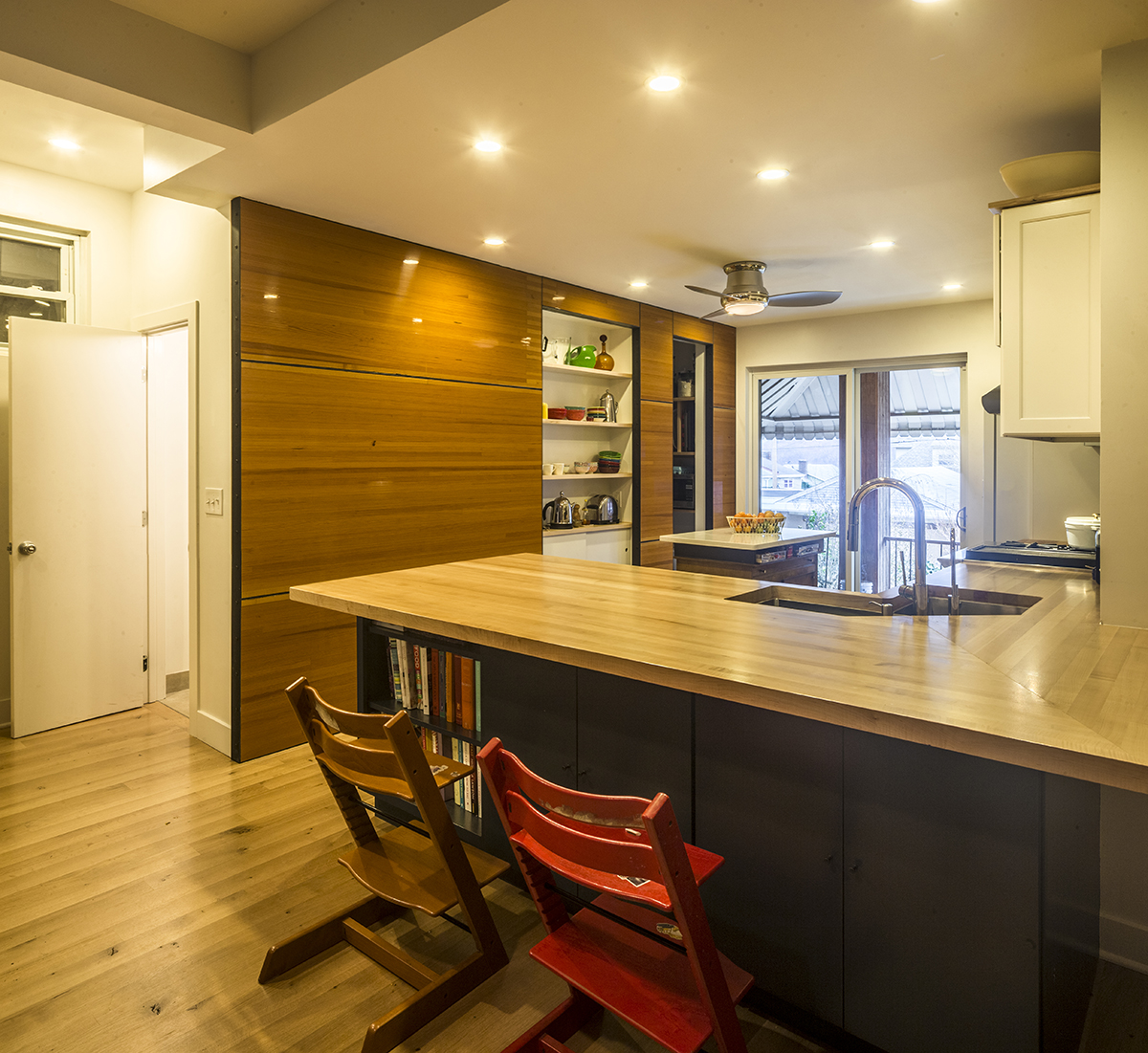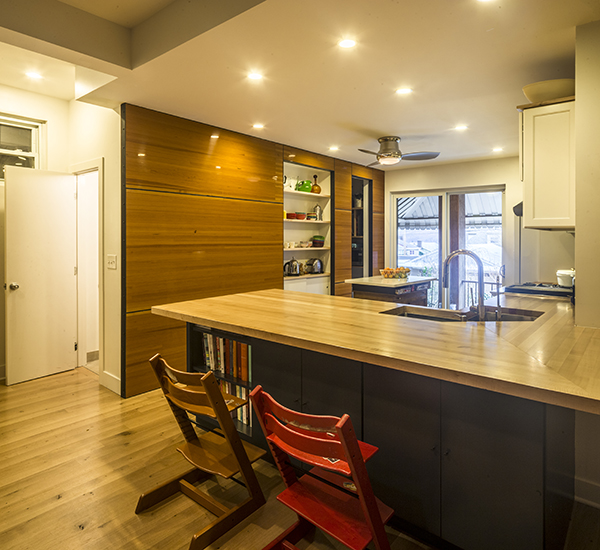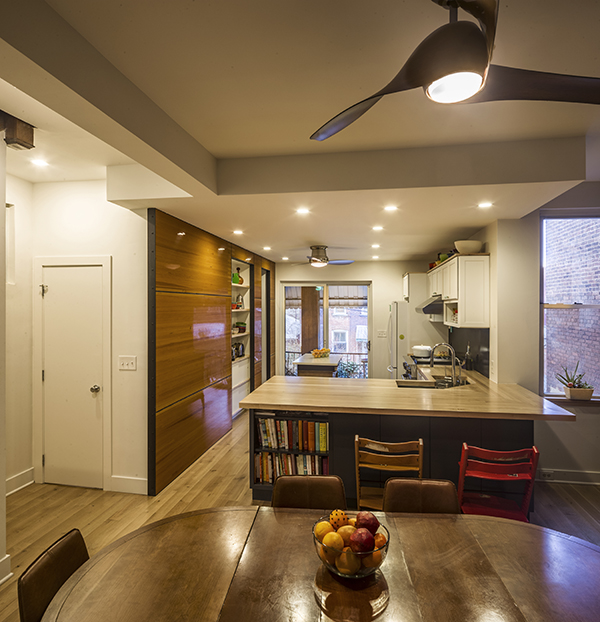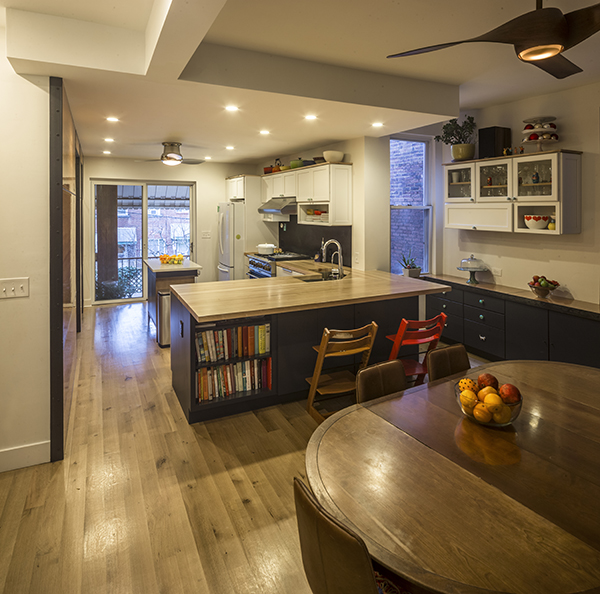Living Space Renovation
This expansive kitchen and dining area belies the previously cramped first floor kitchen, tucked in the rear behind a central fireplace and chimney. The fireplace was neither used nor desired, and its removal transformed this compartmentalized home into an integral, open living arrangement. The central wall clad in reclaimed bowling alley wood is a statement in itself but masks a full first floor bathroom complete with walk-in shower just behind the kitchen. Fine and simple detailing demonstrates a design that appears natural and enduring – the layout appearing as if it had always been this way.




