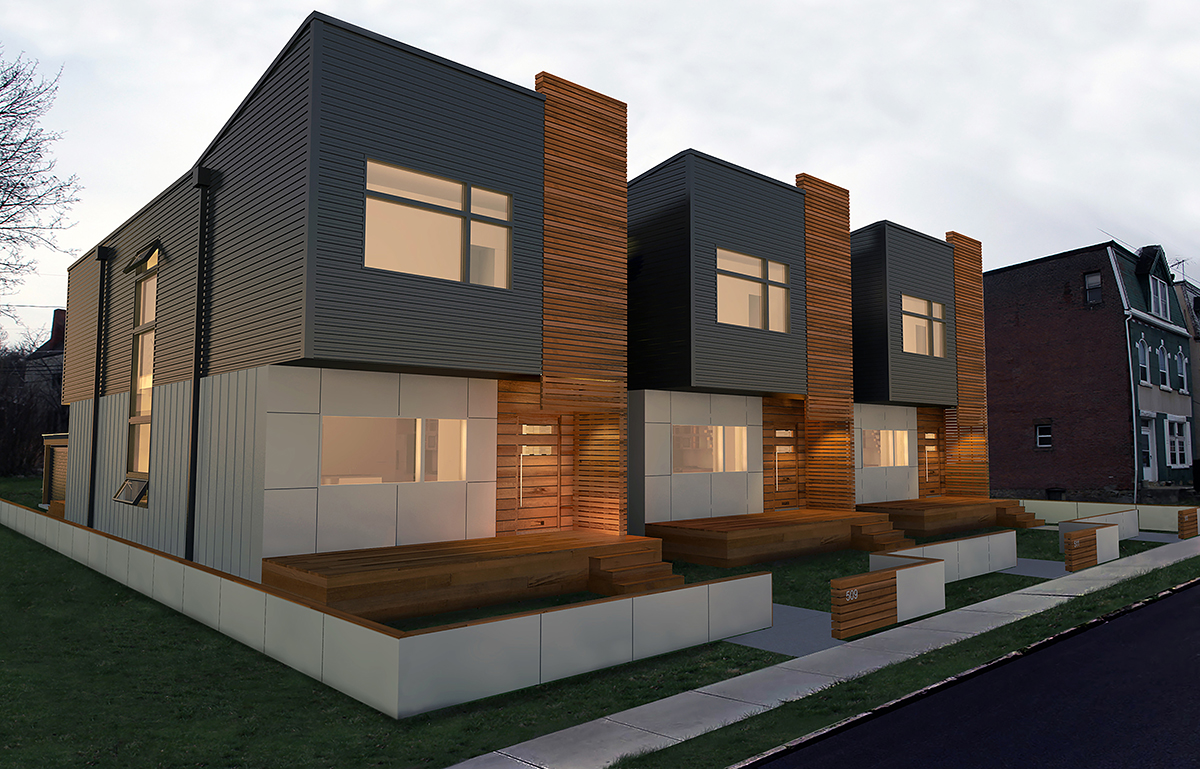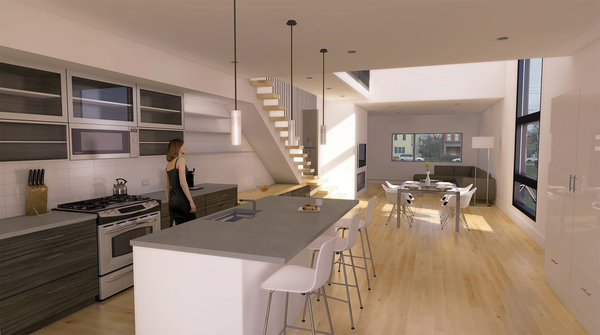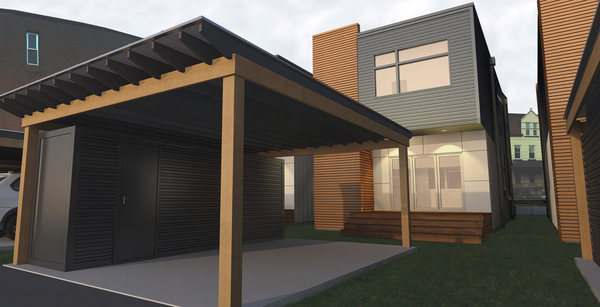Townhouse
The three homes that we are proposing shall all have the same base amenities, which consists of a lofty open floor plan with generous access to the outdoors, energy efficient construction and carefully selected material and equipment packages. Each home promotes a lifestyle consistent with sustainable goals by providing an efficient, spacious interior while reinforcing key internal and external connections. Each house provides approx. 1800 sf of conditioned space on two levels with 9 ft. ceilings. Ample access to a partially covered rear deck with a private yard is included. A designated parking area at frade level and a range of integrated storage options are provided. The use of resources and both short and long-term energy consumption will inform product selection and construction methods. Product selection considerations include, but are not limited to, the selection of efficient appliances and equipment, window assemblies and individual controls for mechanical and lighting systems. Construction methods shall anticipate tight construction and a well insulated thermal envelope.




