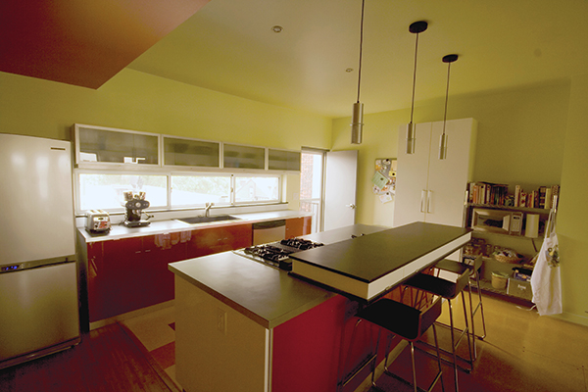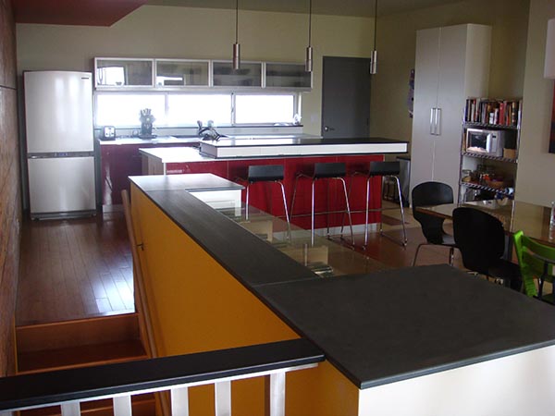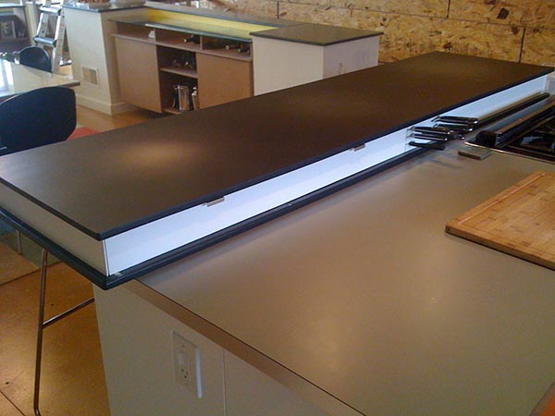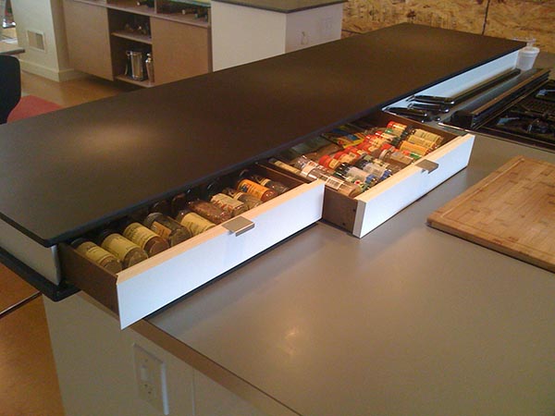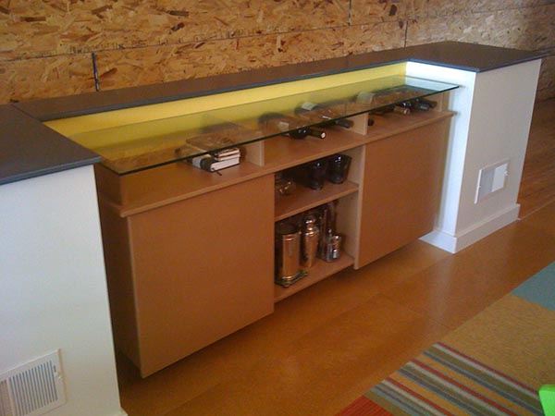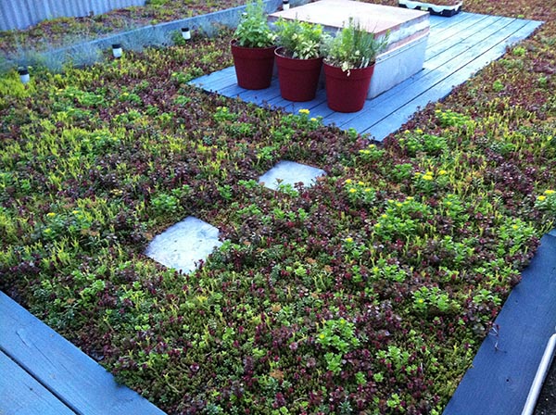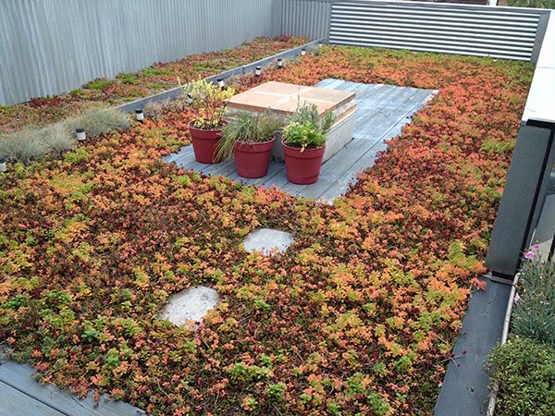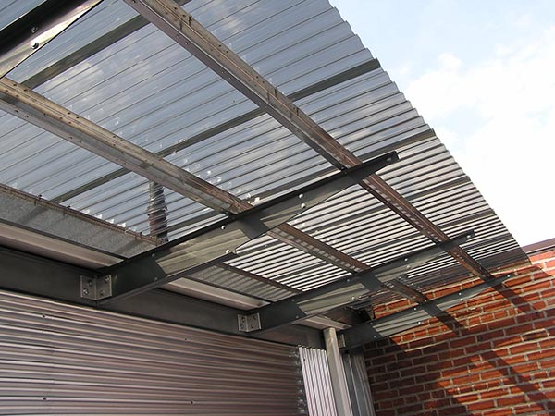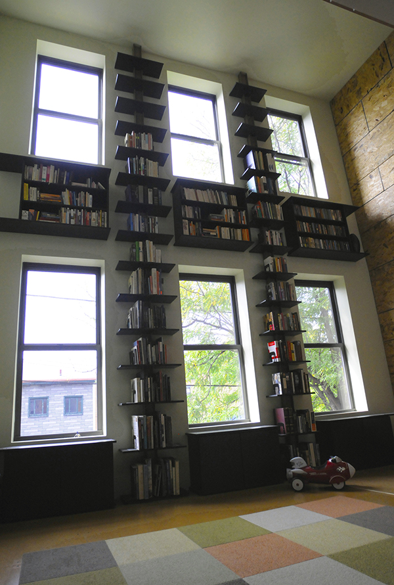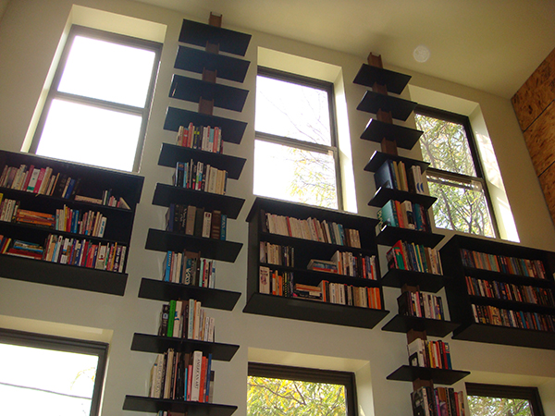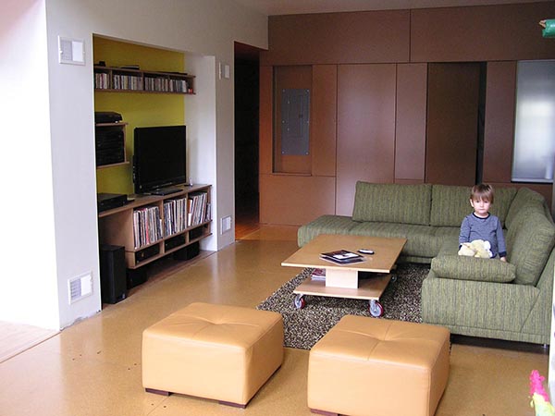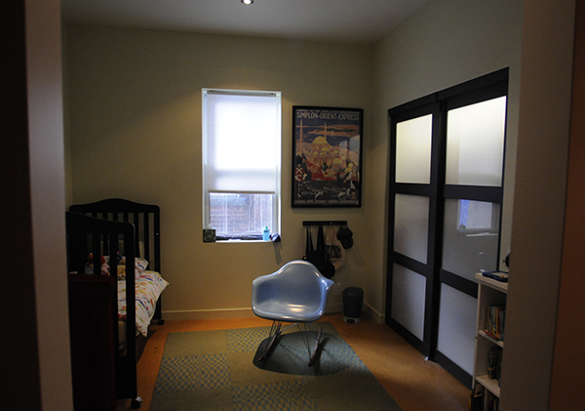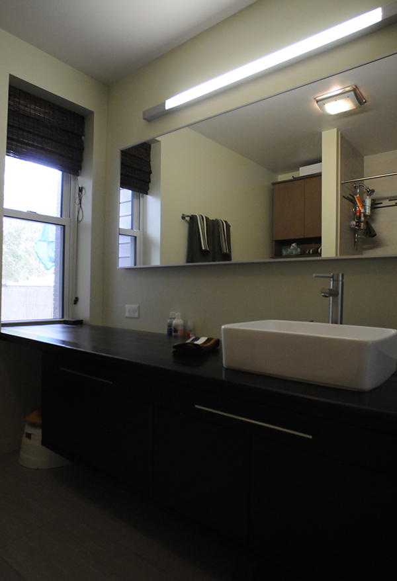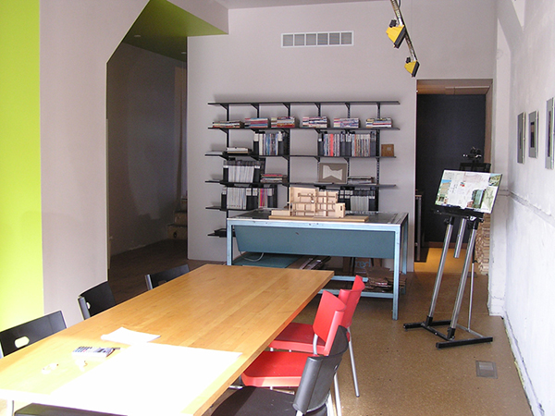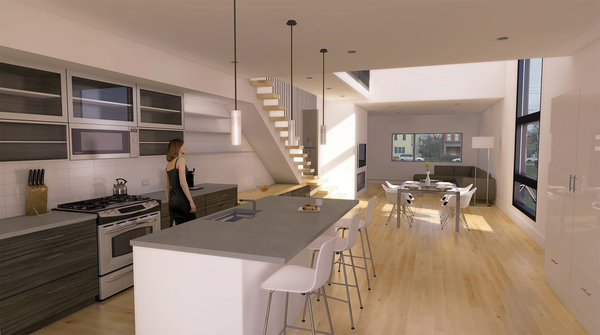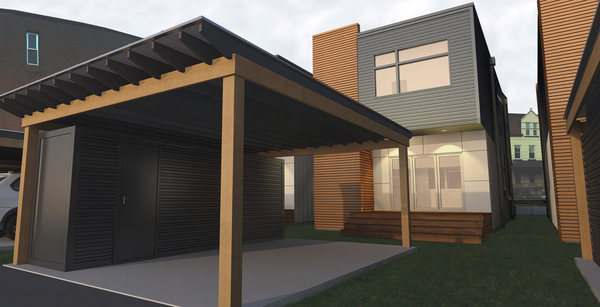Portfolio Categories: assemble
Penn Avenue Renovation

Penn Avenue Renovation
In an effort to implement our own vision by spearheading a design and construction project, we identified, purchased, designed and renovated a building along Penn Avenue’s arts corridor. Since its inception, we worked with ELDI, the BGC, the URA and Bridgeway Capital to purchase the building. Originally classified R-3 under city zoning codes, we changed the occupancy to allow for ground floor offices for our architectural firm while we live in the 2nd and 3rd Floor dwelling unit. We have incorporated green features in the renovation, including a green roof deck that is planned for the top level of the residence and a shower/ changing room to support employees who choose to bike to work . We received LEED-CI Gold certification for the office spaces.
We conceived of this project as a prototype for future development projects. Renovation of existing vacant row house along Penn Avenue Arts Corridor.
LEED-CI Gold commercial space
Single residential unit, green roof, double height space
Experimented with spatial organization, materials
East Liberty Houses
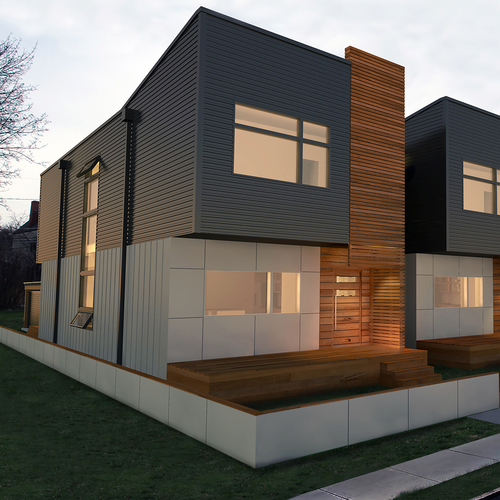
Townhouse
The three homes that we are proposing shall all have the same base amenities, which consists of a lofty open floor plan with generous access to the outdoors, energy efficient construction and carefully selected material and equipment packages. Each home promotes a lifestyle consistent with sustainable goals by providing an efficient, spacious interior while reinforcing key internal and external connections. Each house provides approx. 1800 sf of conditioned space on two levels with 9 ft. ceilings. Ample access to a partially covered rear deck with a private yard is included. A designated parking area at frade level and a range of integrated storage options are provided. The use of resources and both short and long-term energy consumption will inform product selection and construction methods. Product selection considerations include, but are not limited to, the selection of efficient appliances and equipment, window assemblies and individual controls for mechanical and lighting systems. Construction methods shall anticipate tight construction and a well insulated thermal envelope.

