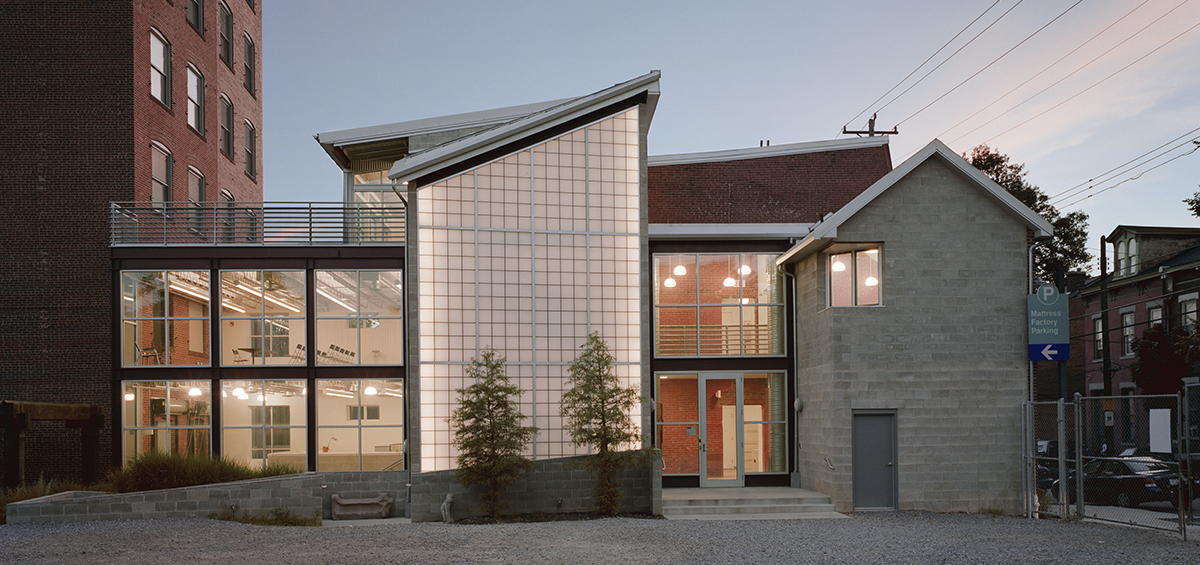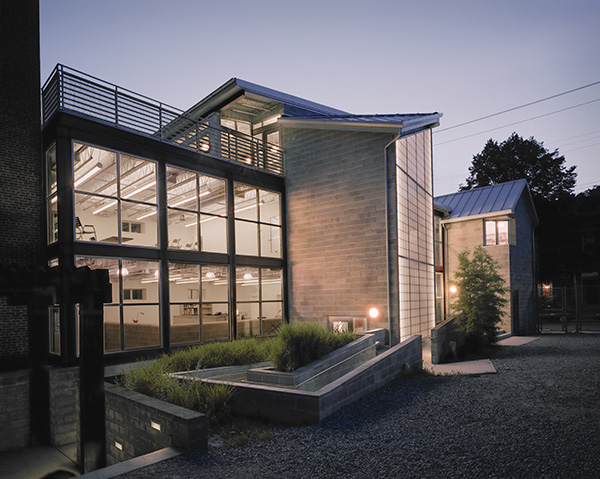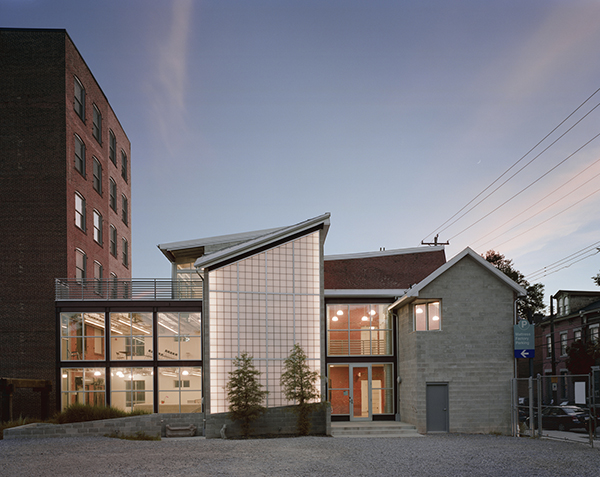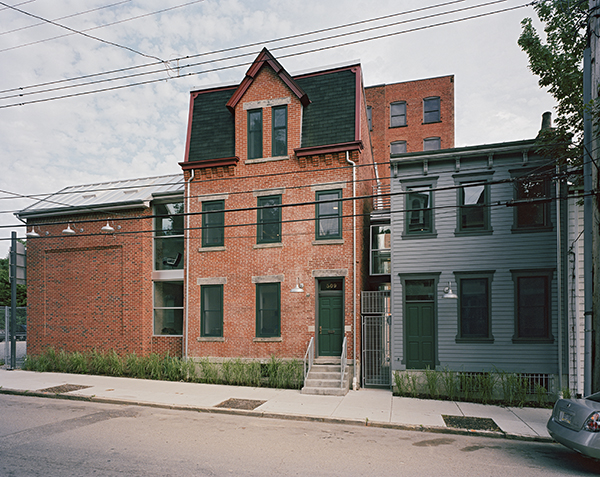Education Space
Architect of Record: Landmarks Design Associates
This project consisted of preliminary and schematic design studies for the use of the Mattress Factory to obtain funding for their capital renovation and expansion projects. This project is featured to illustrate the value of preliminary design studies to develop specific renovation strategies. The existing facilities were evaluated in terms of their condition and potential for improvement. Further, the overall site was evaluated to identify opportunities for expansion. This led to the strategic acquisition of adjacent buildings as they became available as well as overall site improvements.
Crucial to improvements is the notion of synthesis, maximizing the potential of existing buildings and the identification of opportunities for expansion. Additionally, there is an underlying premise that strategic decision will take advantage of funding opportunities insuring long-term financial viability.
This project responded to improvements to the existing physical conditions and infrastructure by:
• Improving the condition of existing building;
• Evaluating and identifying spatial challenges and opportunities;
• Identifying the potential for improvements in the immediate vicinity of the building;
• Considering opportunities for new synergies with adjacent buildings and exterior spaces.




